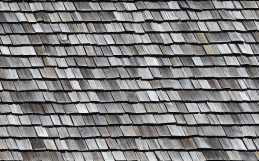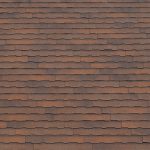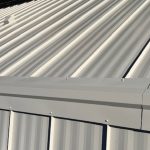In Vancouver, we have a variety of different architectural styles of homes. Older farmhouses and Victorians that are flanked by Craftsman homes that popped up during World War II. Modern, and some might say funkier, homes of the 60s and 70s eventually gave way to split levels and ranch homes. As such, there are all kinds of different residential types of roofs.
Different Types of Roof on Residential Homes
Residential roof types vary based on design, materials, and construction methods. Here are some common types of residential roofs:
- Gable Roof
- Hip Roof
- Flat Roof
- Gambrel Roof
- Mansard
- Shed Roof
- Saltbox Roof
- Butterfly Roof
Gable Roof
A gable roof is one of the most common roof types characterized by its triangular shape. It consists of two sloping sides that meet at a ridge, forming a gable (a side of the home doesn’t slope) at each end. Sometimes called Dutch gable roofs, they are simple to construct and provide excellent water drainage.
These roofs are simple and effective, the sloped sides allowing rainwater and snow to slide right off–a classic and traditional look that many people find appealing. Gable roofs are a hallmark of Colonial-style homes, which originated in the early American colonies. These homes often feature symmetrical designs with steeply pitched gable roofs and a central chimney.
Cape Cod-style homes typically have simple, rectangular shapes with gable roofs. They often feature dormer windows on the upper floor, extending from the sloping roof. Gable roofs are commonly seen in Victorian-style homes too, with steeply pitched gable roofs with decorative trim.
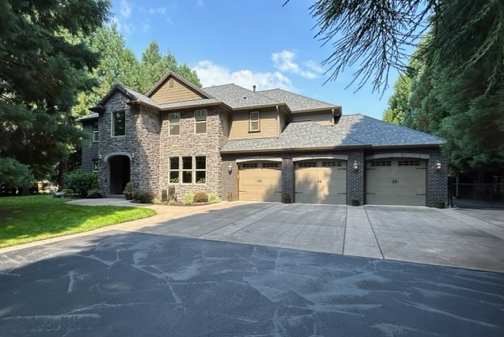 Craftsman-style homes often feature low-pitched gable roofs with wide eaves and exposed rafters. These homes emphasize craftsmanship and natural materials, and gable roofs contribute to their distinctive charm. Cottage-style homes, which are cozy and quaint in design, featuring steeply pitched gable roofs with decorative elements.
Craftsman-style homes often feature low-pitched gable roofs with wide eaves and exposed rafters. These homes emphasize craftsmanship and natural materials, and gable roofs contribute to their distinctive charm. Cottage-style homes, which are cozy and quaint in design, featuring steeply pitched gable roofs with decorative elements.
Hip Roofs
A hip roof has slopes on all four sides, meeting at a ridge or peak. Because the roof slopes up in all four sides, a hip roof doesn’t have gables. Hip roofs are more stable and aerodynamic than gable roofs, making them a good choice for areas with high winds.
Hip roofs are commonly associated with several architectural styles, each emphasizing different design elements and characteristics. Craftsman-style may feature low-pitched hip roofs with wide eaves and exposed rafters. Ranch-style homes, popularized in the mid to late 20th century, typically have long, low profiles with expansive floor plans and hipped roofs. The hip roof design contributes to the horizontal emphasis and uncluttered appearance of ranch homes.
Mediterranean-style homes feature stucco exteriors, arched windows, and red tile hip roofs while French Provincial-style homes frequently incorporate hip roofs with gently sloping sides. These homes often feature symmetrical facades, steeply pitched roofs, and decorative elements such as dormer windows and wrought iron accents.
Colonial revival homes can have hip roofs with a central ridge and symmetrical facades and many contemporary homes use hip roofs as part of their modern design aesthetic. They are often combined with clean lines, large windows, and open floor plans to create sleek and sophisticated living spaces.
Flat Roof
As the name suggests, a flat roof has little to no slope. Flat roofs are common in modern architecture and are often used for commercial buildings, but they can also be found on some residential homes. They require proper drainage systems to prevent water pooling.
In commercial settings, flat roofs are favored because they use less materials to build and provide extra space for utilities, such as HVAC systems. Those features aren’t necessarily as important on a home, but there are times when a flat roof can finish a certain look.
Flat roofs are often featured in modern and contemporary architectural styles, adding to a minimalist aesthetic of modern homes and complement clean lines and geometric shapes. In densely populated urban areas, flat roofs are frequently used in residential buildings to maximize usable space.
Flat roofs can be utilized as outdoor living areas, rooftop gardens, or even as additional living space with the construction of rooftop decks or patios. They offer versatility, functionality, and appeal to those looking for something different. When properly designed and constructed, flat roofs can enhance the livability, sustainability, and architectural character of residential properties.
Gambrel Roof
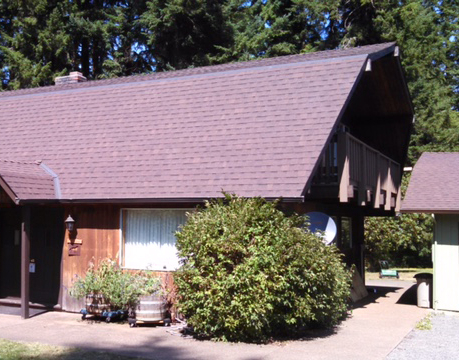 A gambrel roof has two slopes on each side, like a gable roof, but the lower slope is steeper than the upper slope. So the top of the roof will have one slope and then give way to a much steep slope at a certain point. Gambrel roofs are commonly associated with specific architectural styles that emphasize a traditional style.
A gambrel roof has two slopes on each side, like a gable roof, but the lower slope is steeper than the upper slope. So the top of the roof will have one slope and then give way to a much steep slope at a certain point. Gambrel roofs are commonly associated with specific architectural styles that emphasize a traditional style.
Gambrel roofs are a defining feature of Dutch Colonial-style homes, which originated in the American colonies during the 17th and 18th centuries. These homes typically feature gambrel roofs with two distinct slopes on each side, creating a barn-like appearance.
Dutch Colonial homes often have symmetrical facades, large windows, and gambrel roofs that provide additional space in the attic or upper levels. Barns with gambrel roofs are prevalent in rural and agricultural areas, especially in regions with Dutch and Colonial influences. Shingle style homes often feature gambrel roofs covered in wooden shingles, along with asymmetrical facades, large porches, and expansive windows.
Gambrel roofs are sometimes incorporated into country and farmhouse-style homes, which present a rural charm and simplicity. These homes often feature gambrel roofs with wide overhangs, dormer windows, and wrap-around porches, creating a welcoming and cozy atmosphere.
Mansard Roof
Similar to a gambrel roof, a mansard roof has a double slope on all four sides, with the lower slope being steeper than the upper slope. Mansard roofs are closely associated with specific architectural styles that emerged during distinct historical periods.
They are a defining feature of Second Empire architecture, which was popular in Europe and North America during the mid-19th century. Second Empire buildings often feature mansard roofs with steeply sloping sides and a nearly flat roof deck. These structures are characterized by ornate detailing, symmetry, and elaborate facades.
Mansard roofs became popular during the French Renaissance period in the 16th century and experienced a revival during the 19th century. French Renaissance Revival buildings often feature mansard roofs with multiple slopes and dormer windows. These structures exhibit classical architectural elements, such as symmetry, columns, and decorative ornamentation.
With historic preservation architecture, mansard roofs are sometimes used to maintain the architectural integrity of older buildings. Historic preservation efforts may involve restoring or replicating original mansard roof designs to preserve the character and authenticity of historic structures.
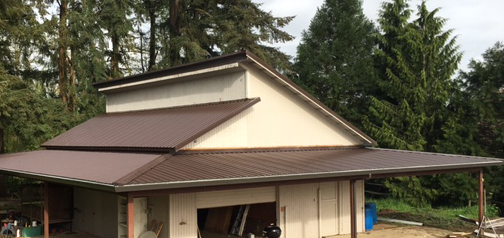 Shed Roof
Shed Roof
A shed roof, also known as a lean-to or mono-pitched roof, has a single slope that slopes downwards from one side to the other. Definitely not as ornate as a gambrel or mansard roof, shed roofs are simple in design and are often used for additions, porches, or outbuildings.
However, they are becoming more popular with modern and contemporary architectural designs. Shed roofs are a hallmark of modern architectural design, which prioritizes clean lines, minimalism, and integration with the surrounding environment. Modern homes often feature shed roofs that slope in one direction, creating a sleek and contemporary appearance.
These roofs are commonly used in residential projects that emphasize open floor plans, large windows, and indoor-outdoor living spaces. Contemporary homes may feature a series of shed roofs as part of their architecture.
Saltbox Roof
A saltbox roof is asymmetrical with two unequal slopes, with one side having a longer and steeper slope than the other. Saltbox roofs are common in Colonial-style homes and provide added architectural interest, although they are a little more rare than some other styles of roofing.
This architectural style is most commonly found in colonial New England architecture during the 17th century and continued into the 18th century. Saltbox houses were prevalent in the American colonies, especially in regions with early English colonial influence. These homes often feature a central chimney, a central front door, and the characteristic roof.
Saltbox roofs are an integral part of the colonial architectural tradition and contribute to the historical charm of homes built during this period. The asymmetrical roof design not only serves a practical purpose in shedding snow but also adds visual interest to the overall structure. You may also find modern interpretations or adaptations of this roof style in contemporary designs.
Butterfly Roof
A butterfly roof is perhaps the rarest of roofing designs, featuring two upward sloping panels that meet at the center, resembling the shape of a butterfly’s wings. Think of a gable roof, but turned upside down. Butterfly roofs are modern and stylish, allowing for high ceilings and natural light entry.
Butterfly roofs are commonly associated with modern and contemporary architectural styles that emphasize innovation, sustainability, and distinctive design. In modern architecture, butterfly roofs are often used to create striking visual statements and to maximize ventilation within interior spaces.
These roofs contribute to the overall look of modern homes, which prioritize clean lines, open floor plans, and integration with the surrounding landscape. Butterfly roofs are commonly used in contemporary residential projects that seek to blend form and function and create dynamic living environments.
Different Types of Roof Material
With as many different residential roof types in the area, there are just as many roofing materials. These materials can be used on almost any architectural style of home, although flat roofs are usually limited membrane, built-up roofing, or modified bitumen.
Asphalt Shingles: These are the most common type of roofing material you’ll see. They’re made of a mixture of asphalt and fiberglass, and they come in different colors and styles. They’re affordable and easy to install.
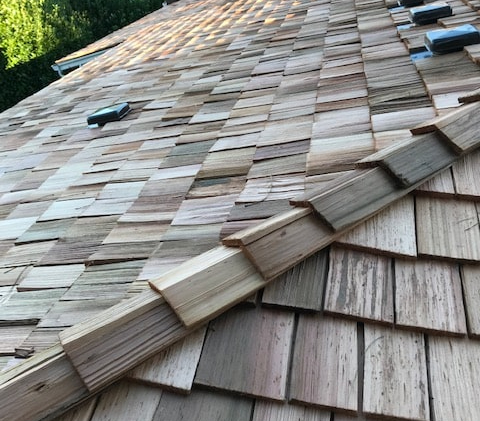 Metal Roofing: Metal roofs can be made of steel, aluminum, copper, or zinc. They’re durable, long-lasting, and can withstand harsh weather conditions–up to 100 years or more. They come in several styles, including standing seam, smooth, or even resembling cedar shake.
Metal Roofing: Metal roofs can be made of steel, aluminum, copper, or zinc. They’re durable, long-lasting, and can withstand harsh weather conditions–up to 100 years or more. They come in several styles, including standing seam, smooth, or even resembling cedar shake.
Wood Shingles/Shakes: These are made from cedar, pine, or other types of wood. They give a house a rustic, natural look. They’re durable but require more maintenance than other materials. They can split, rot, and fall victims to burrowing pests and other critters.
Concrete or Clay Tiles: You’ll often see these on Spanish or Mediterranean-style homes. They’re durable and fire-resistant, but they can be heavy and may require extra roof support and can break if not handled/installed properly.
Slate Roofing Tiles: Elegant and long-lasting, they’re made from natural stone, so they’re durable and resistant to fire and weather. But they are perhaps the heaviest material and they;re are among the most expensive roofing materials on the market.
Architectural/composite Roofing: These are made from a mix of materials like recycled plastics, rubber, and fiberglass. They’re durable, lightweight, and environmentally friendly. Oftentimes, architectural roofing is referred to as composite roof and can be made to mimic the look of natural materials like slate or wood, but they’re usually more affordable and easier to maintain.


