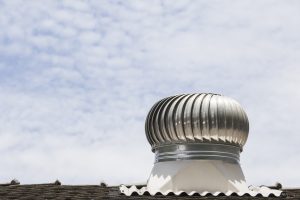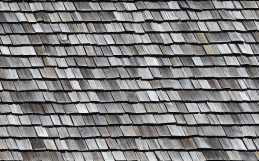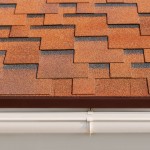How much attic ventilation does your house need? Here in the Pacific Northwest, a certain amount of outside air can benefit a roof with asphalt shingles. Ventilation that allows air to circulate can reduce the excess moisture that may lead to mold, mildew, or other types of damage.
With the moist climate in Washington and Oregon, ventilation can limit or prevent condensation beneath the roof. Moisture damages the roof decking on the underside of the roof and may lead to rot in your home’s structure. Asphalt shingle manufacturers’ warranties often require minimum attic ventilation requirements.
 There are certain building code requirements, too, along with attic insulation considerations. The number of roof vents depends on the size of the attic floor area. The U.S. Federal Housing Authority recommends one square foot of net free ventilating area per 300 square feet. International residential code calls for venting for every 150 square feet.
There are certain building code requirements, too, along with attic insulation considerations. The number of roof vents depends on the size of the attic floor area. The U.S. Federal Housing Authority recommends one square foot of net free ventilating area per 300 square feet. International residential code calls for venting for every 150 square feet.
You’ll also want to think about soffit vents or bird block vents to maximize the amount of ventilation. Cavities along the slope of the roof will allow the outside air to enter the attic and the air to vent out of the roof. This improves the circulation of attic air, keeps the air consistent with the outside air, and lessens the chance of ice dams.
Ice dams occur during the winter when there are several inches of snow on the roof. As heat escapes the house into the attic, it melts the snow on the surface of the roof. When that water reaches the eaves of the home – where there is no ambient heat – it refreezes.
Eventually, an ice dam will form along the edges, preventing the water from rolling off the roof. As more water pools, it will back up under the shingles and freeze, lifting the shingles up. This will lead to more water invasion, more damaged shingles, and eventually, the water will back up into the house.
Water within the walls of the house can lead to mildew and black mold. Not only is mold tough on the house materials (wood, insulation, drywall), the spores are also toxic to breathe. Removing a large amount of mold involves removing all damaged material, which can be a spendy proposition.
Heat Control
Ventilation can also reduce attic temperatures in warm weather. This can make a difference in how hot a house gets during summer. Air circulation brings in cooler outside air and takes away the hot attic air. It’s naturally occurring air conditioning for your attic space and an energy-efficient way to keep your house cooler.
Ventilation itself doesn’t have a significant effect on the temperature of a roof’s surface. Research indicates that other factors have a much greater bearing on exterior temperatures. For instance, the color of a roof makes a difference in the absorption of solar heat. Light-colored roofing materials reflect sunlight. The darker a roof, the more it heats up.
Types of Ventilation
There are two main methods of attic ventilation. The most common method, passive ventilation, is based on natural air convection due to the rising of hot air. Intake vents installed low in the attic allow cooler air to replace warmer air. Warm air is expelled through vents situated higher in the attic.
This type of ventilation works best with what is commonly called “balanced ventilation.” With balanced ventilation, the size of the lower vents at the soffits or eaves is about equal to the size of the higher vents at the top of the attic.
The use of wind-assisted exhaust vents can promote passive ventilation. As long as you have adequate air intake, these types of vents can significantly increase the amount of air exhausted from your attic. The exhaust vents take advantage of the wind outside to induce a drop in pressure across the vents. This forces warm air up and out.
The second method, powered or forced ventilation, uses fans to pull up the hot air at the ceiling and expel it through the roof. As with passive ventilation, the intake vents have to be adequate to the task of allowing in enough air to offset the air that is expelled.
Powered vents shouldn’t be used with passive vents. Ideally, a home should have one type or another. Combining the two could actually do more harm than good. For example, roof assemblies that employ ridge vents are designed to let warmer air escape passively. A fan speeds up that natural process.
That means moisture that was meant to be taken away passively may be left behind. The fan can also create a vacuum of sorts, bringing air and moisture back into the attic via the ridge vent. So not only is it not efficient, combining the two may bring in even more moisture than it’s supposed to take out!
Work With Experienced Roofers
Warner Roofing and Construction has been working with roof structures since 1992. We understand how improper ventilation can negatively affect the comfort of your home. Our experience in Vancouver and the surrounding areas gives us the knowledge of building codes, but also when to exceed those attic ventilation requirements when needed.
Considering a new roof as part of a whole home renovation? Why not put our experience and professionalism to work for you? In addition to roof ventilation repair and installation, we also perform tear-offs, installations, and overlays. Contact us for more information about our services or to request a free estimate.







